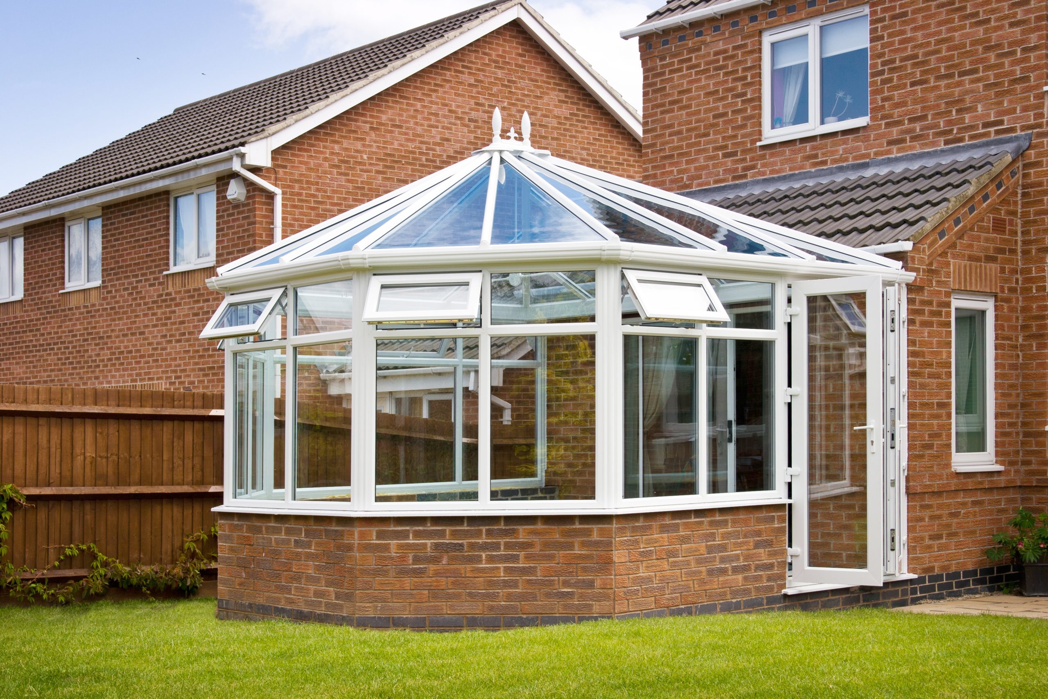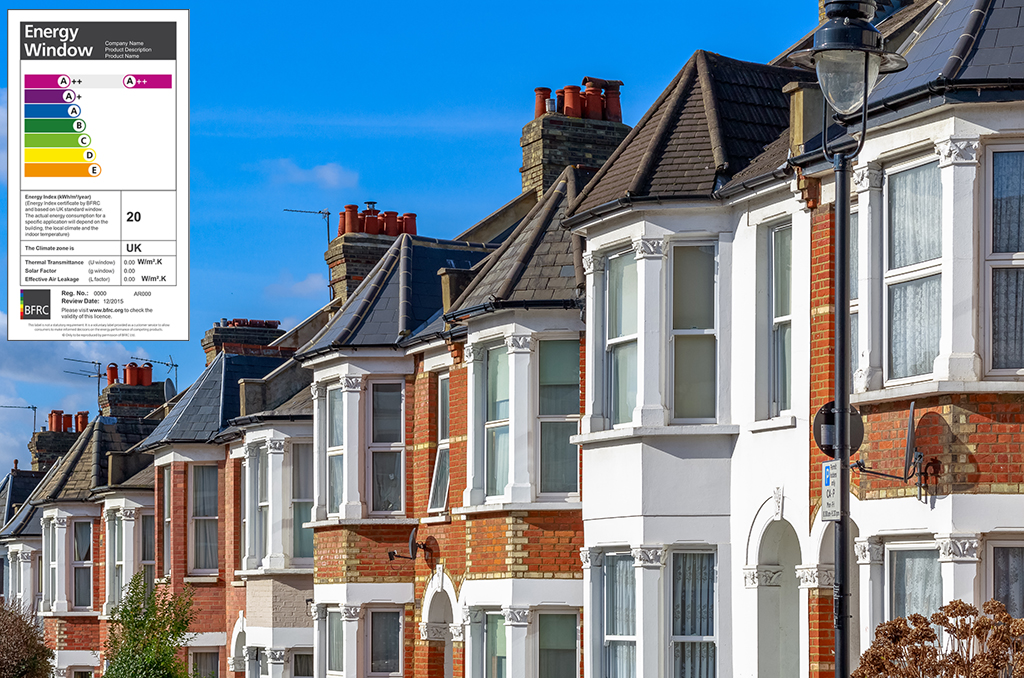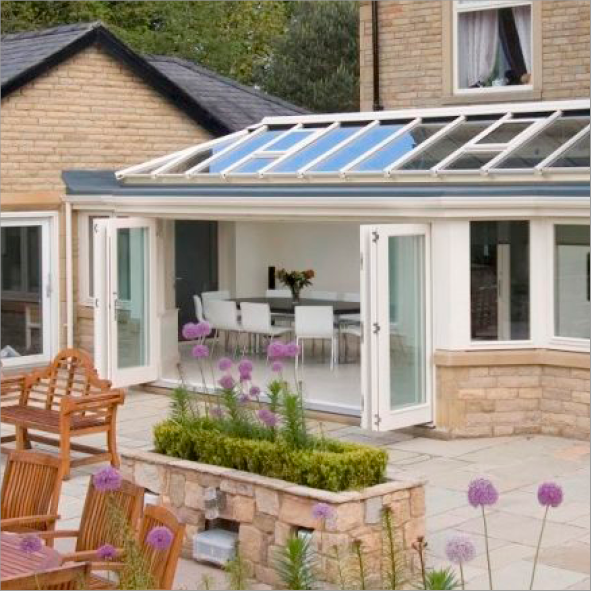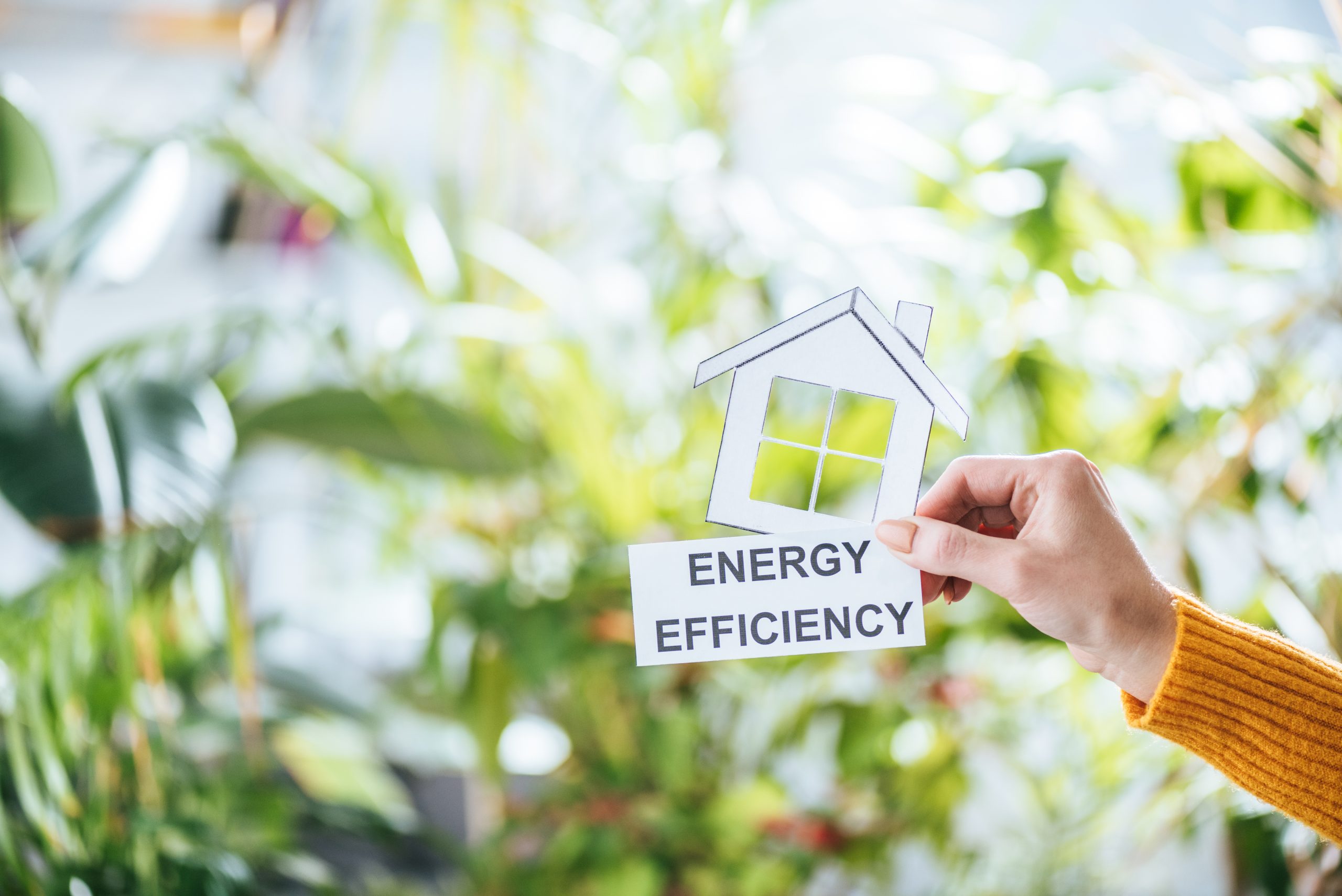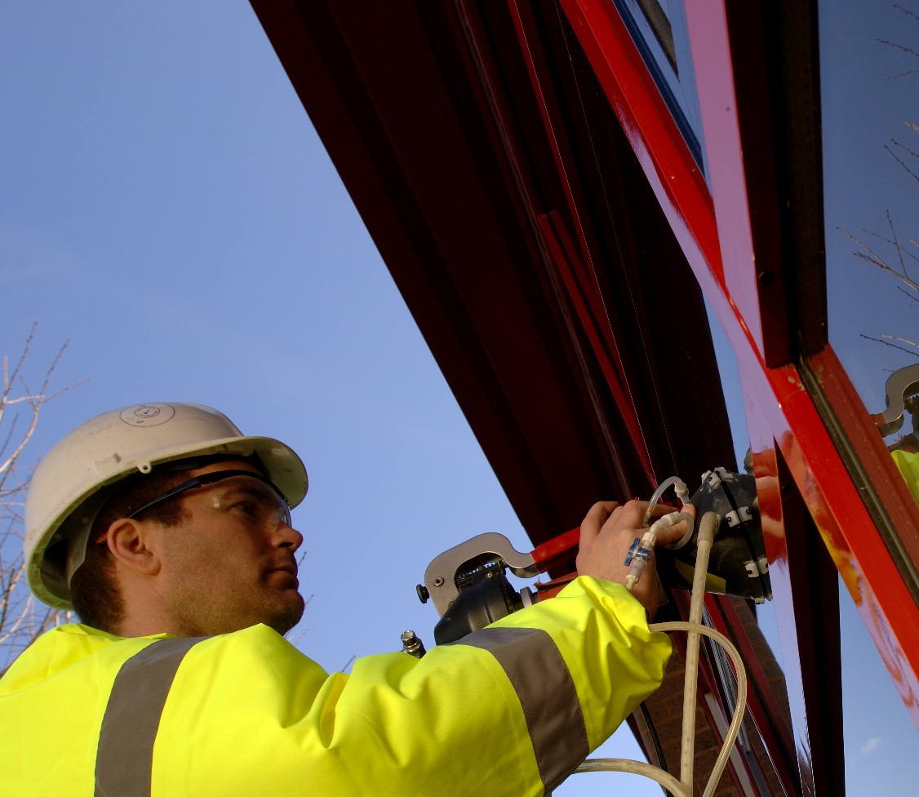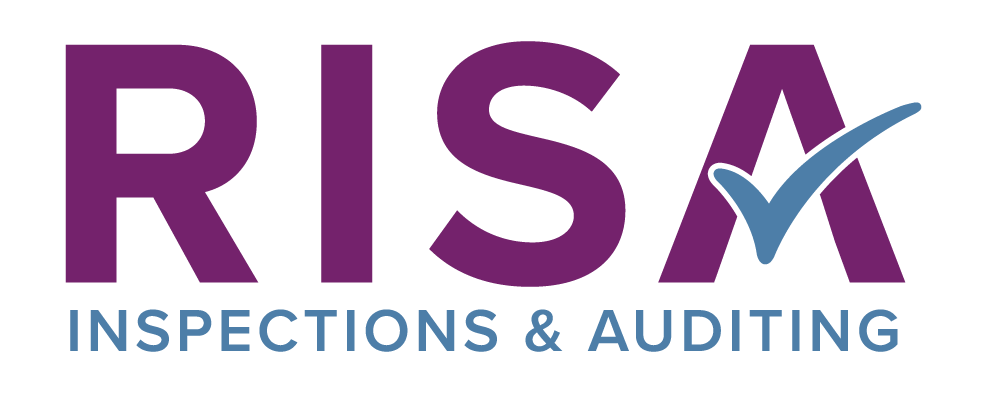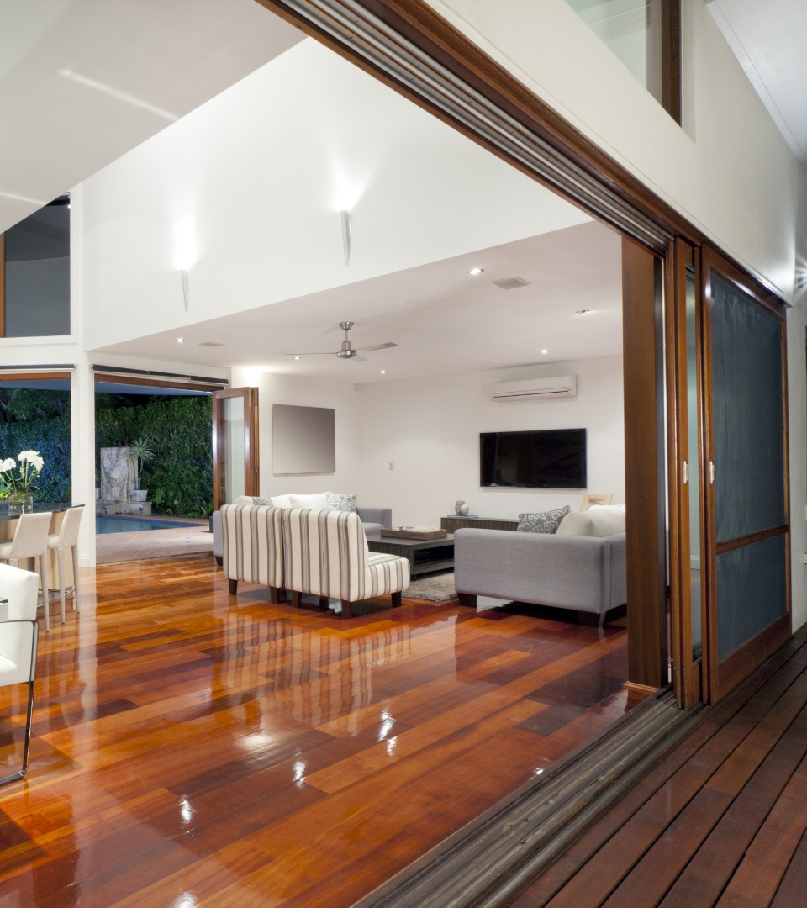Will I need planning permission for a loft conversion?
Converting a loft or attic into a new living space is the definition of a transformational home improvement – but will you need planning permission to do it in your home?
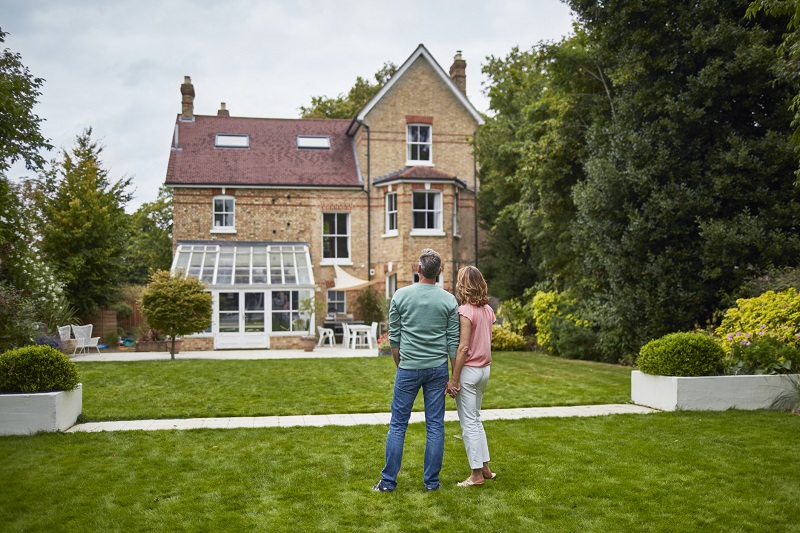
Despite common misconceptions, having windows installed in a loft space isn’t always as simple as you might think. It’s often not just about the way the new space is going to be used or the way it will look. However when complete, a loft conversion can add an amazing new dimension to your home.
If you’re considering having windows installed in your attic, there are certain situations where planning permission may be required.
Here at MyGlazing.com we offer the best advice to help you with your home improvements and to ensure you avoid any problems down the line when planning your loft conversion.
- In general, planning permission is not required if you own your house and as long as it is the whole building
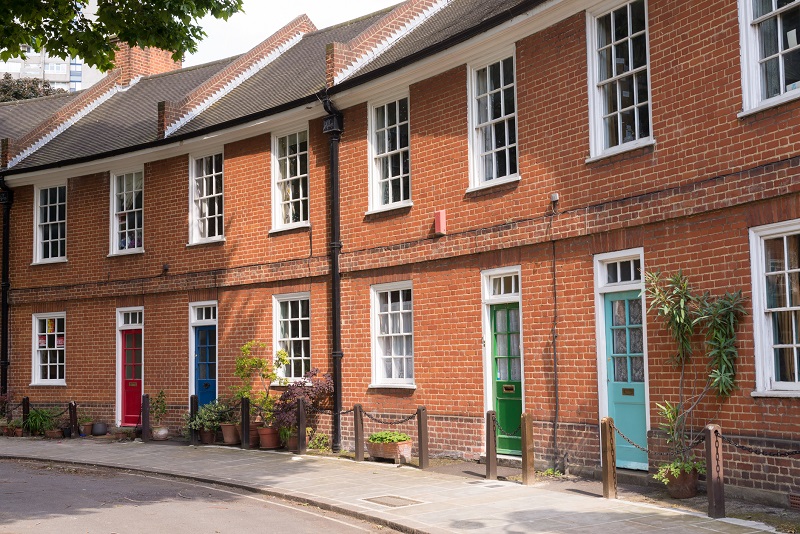
If your home is within a block of flats or maisonettes then you will need planning permission.
- If you plan to extend or alter the roof space then planning permission is required and also if the new space exceeds the specified limits and conditions:
- A volume allowance of 40 cubic metres additional roof space for terraced houses
- A volume allowance of 50 cubic metres additional roof space for detached and semi-detached houses
- No extension beyond the plane of the existing roof slope of the principal elevation that fronts the highway
- No extension to be higher than the highest part of the roof
- No verandas, balconies or raised platforms
- Side-facing windows to be obscure-glazed; any opening to be 1.7m above the floor
- Materials and design to be similar in appearance to the existing house
- Roof extensions not to be permitted development in designated areas
- Roof extensions, apart from hip to gable ones, to be set back, as far as practicable, at least 20cm from the original eaves
- The roof enlargement cannot overhang the outer face of the wall of the original house

If you own your house (the whole building) but don’t own the freehold you will have to ask for the leaseholder’s permission to convert your loft.
- If the planned loft conversion is a flat or part of a block of flats then you will require planning permission
- Once you the leaseholder has granted permission and with planning permission almost certainly required, planners may put a planning condition on the development that may include specifications for windows and doors, so be aware of this addition
- Many residences in the UK are conservation areas and/or are a listed buildings, if your property is listed or in a conservation area, you will have to contact your local authority for permission as it may be subject to an Article 4 Direction or other development restrictions
- If your loft conversion is going to be created to change a building’s use it will likely need planning permission
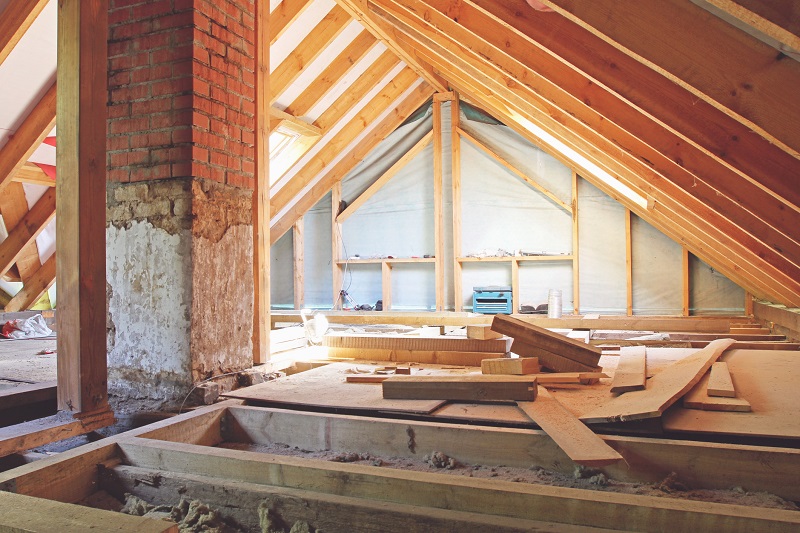
If your loft conversion is going to be created to change a building’s use it will likely need planning permission.
Once you get the green light on planning and from the leaseholder, then you really can start to look at how your loft can be converted into an outstanding living space with modern roof lights/windows letting all that natural daylight into your home.
Further reading:

 Emergency Glaziers
Emergency Glaziers GGF Shop
GGF Shop MyGlazing.com
MyGlazing.com Find a GGF Member
Find a GGF Member
